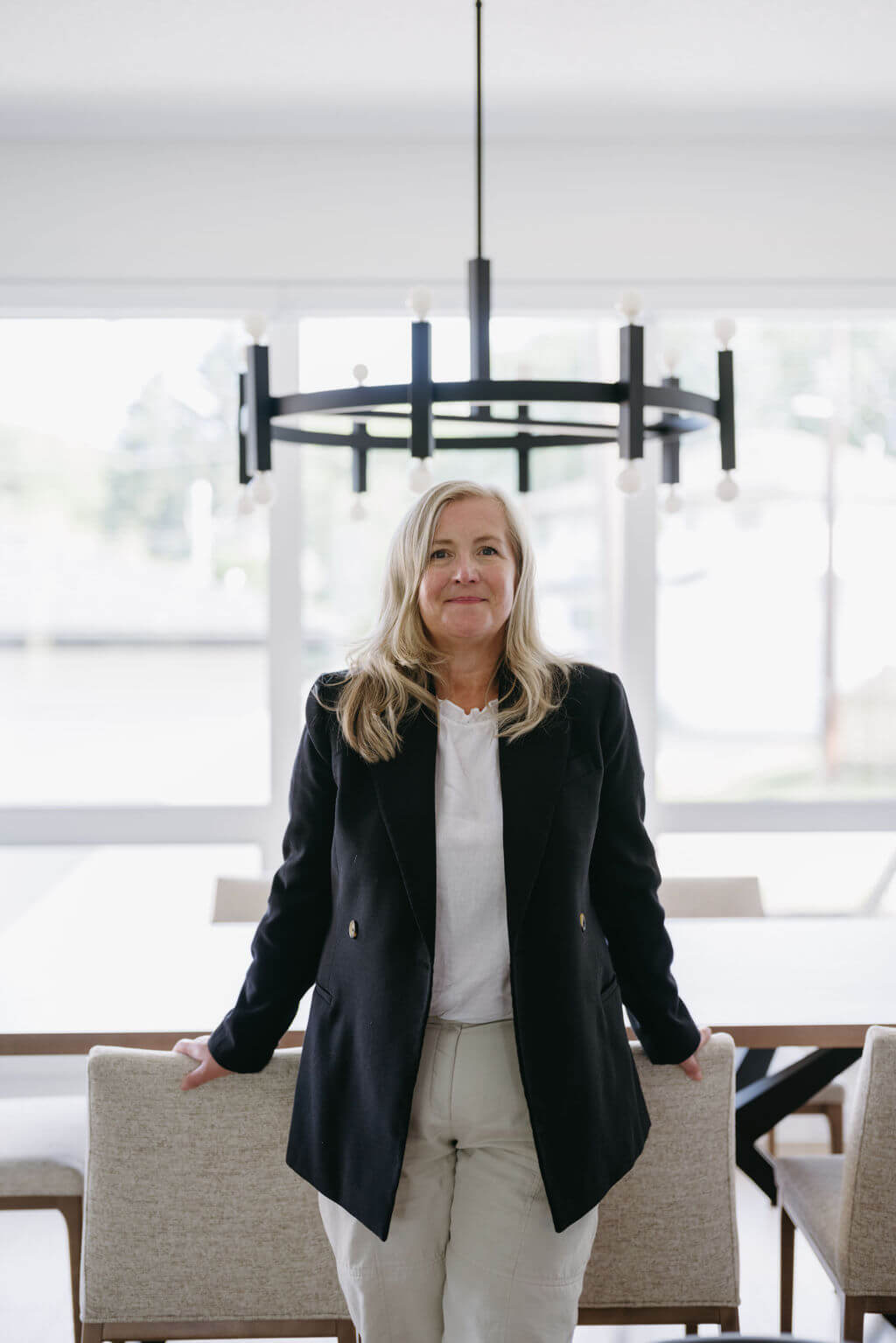
Project led by Treva Swick, Design Consultant | Cottswood Interiors
Jaberi & Attar Residence located in Edmonton, Amiskwacîwâskahikan (Edmonton) on Treaty 6 territory.
For this project, the vision centered around creating a harmonious blend of modernity, functionality, and connection with nature within a family’s primary living space. Nestled in a well-established, tree-lined neighborhood, the home’s design takes advantage of its unique location with a large south-facing living room window that offers expansive views of green space.
This orientation inspired a design that brings the outdoors in, emphasizing organic elements, lightness, and warmth. With careful attention to architectural details, like the glass-framed spaces and floating staircase, and thoughtfully chosen finishes that blend clean lines with natural materials, the home reflects a refined yet inviting atmosphere that truly enhances its surroundings.
The inspiration for this project revolved around creating a sophisticated yet functional space that would serve as the primary residence for a family. Given its location in a mature, tree-rich neighbourhood, the home’s design emphasized a harmonious relationship with nature.
Architectural considerations like the large, south-facing living room window overlooking a green space provided the perfect opportunity to infuse the home with a natural, organic vibe that emphasizes lightness and connection to the outdoors. We worked closely with the architectural drawings and site orientation to achieve a modern yet inviting ambiance, carefully selecting interior finishes such as flooring, tiles, lighting, trim, and paint colors that align with this vision.
The chosen colour palette of neutral and natural tones beautifully complements the home’s modern architecture. White walls and expansive glass create a clean aesthetic that amplifies natural daylight, allowing light to flow seamlessly through the main living space.
Finishes like the decorative natural walnut wall panel, brushed oak flooring, and the centrally placed floating staircase contribute to a cohesive aesthetic that exudes warmth while maintaining a modern feel. The furnishings, including organically shaped pieces with curved lines and tailored designs, harmonize with this look, adding softness and a touch of luxury.
Textural elements like the cozy, bouclé-covered sectional and curved-back swivel chairs offer comfort and style, creating a balanced and inviting living space.
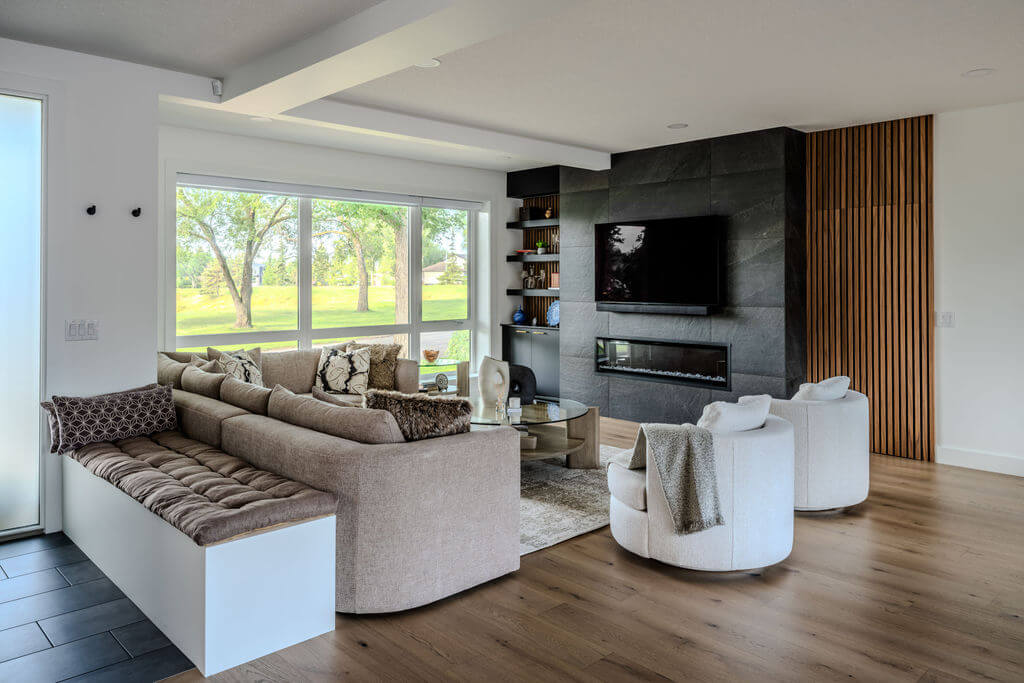
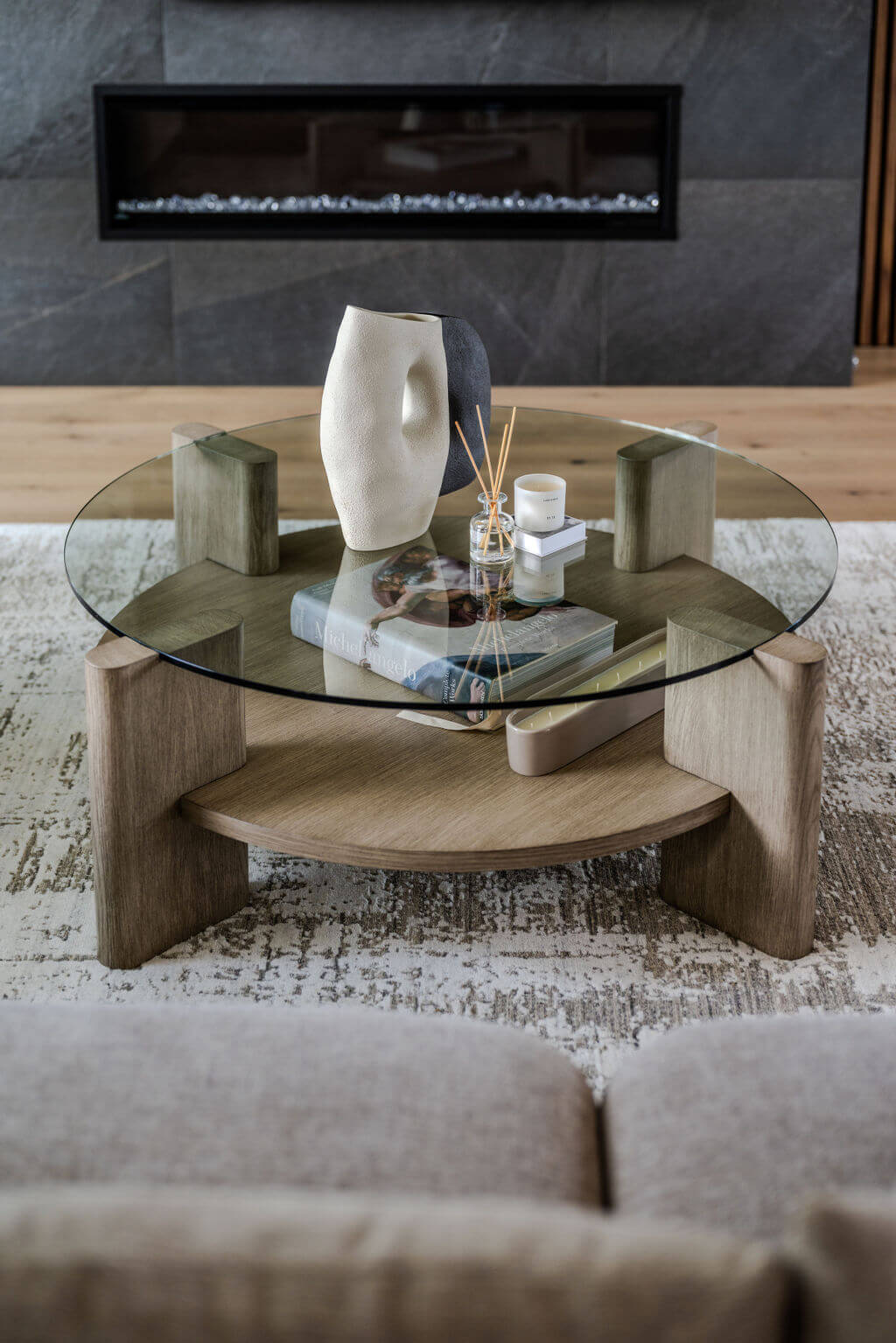
One of the challenges in this project was effectively conveying the visual appeal and functionality of an open-concept main floor—comprising the living room, dining room, kitchen, and a dedicated piano area—using only architectural drawings.
By collaborating closely with the clients, I presented my ideas and plans for each room, engaging in an ongoing discussion to make adjustments that aligned with their vision. This co-creation process allowed us to finalize selections that felt both personal and unique, ultimately crafting a space they could imagine themselves living in. Selecting upholstery, wood finishes, fabrics, and other details a full year in advance was challenging, but with a “less is more” approach that respected the modern design, we focused on quality pieces that would serve both functional and aesthetic purposes, leaving room for light and energy flow.
The main living room’s south-facing window, overlooking the nearby park and green space, became a central feature, amplifying the movement of natural light and emphasizing organic forms within the space.
Key furnishings in this area include a tailored sectional that appears to float, thanks to its carefully curved arms and soft, textural performance fabric. A cocktail table designed by Thom Filicia, with its curved legs, glass top, and fixed shelf, brings a touch of elegance while offering functionality and space for displaying coffee table books. Complementing the sectional are two curved-back swivel chairs upholstered in cozy performance fabric, perfect for curling up in. Each piece contributes to a sense of flow, balancing form and function seamlessly.
As the project progresses, thoughtfully curated artwork, a grand piano, and seasonal lighting elements are being added to enhance the space's ambiance and character. These additions not only elevate the aesthetic but also deepen the home’s sense of warmth, making it a dynamic, evolving space that continues to reflect the family’s lifestyle and vision.
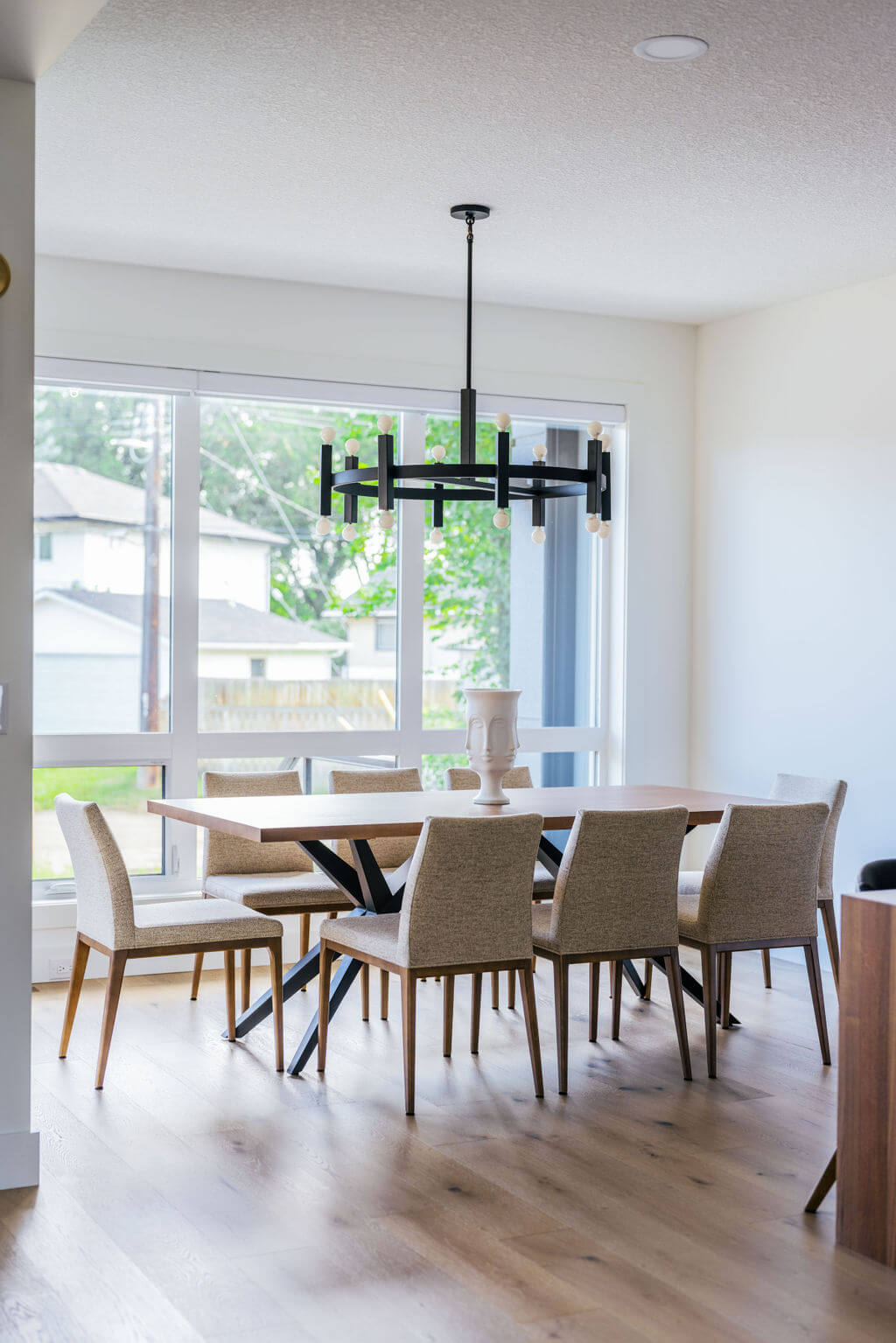
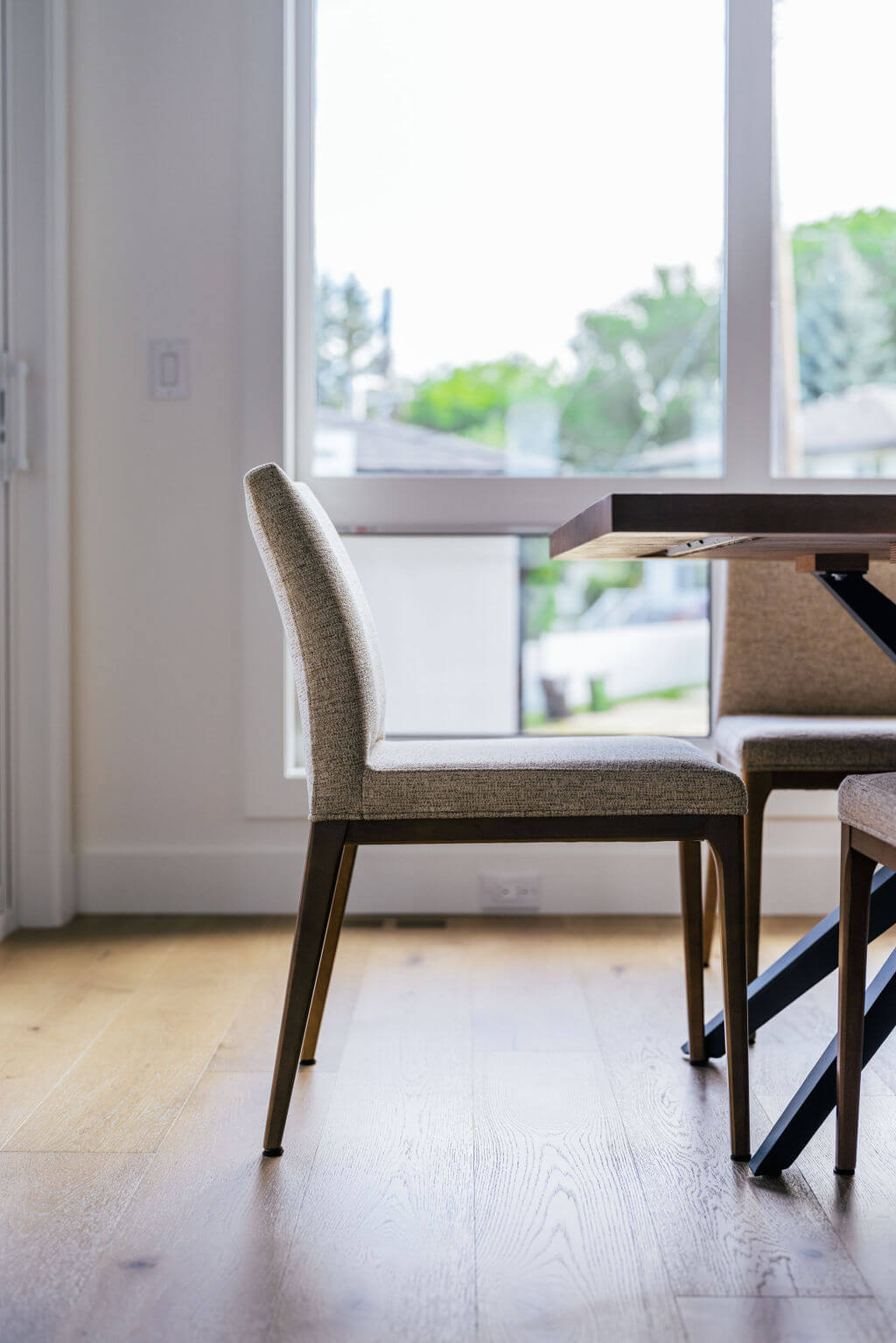
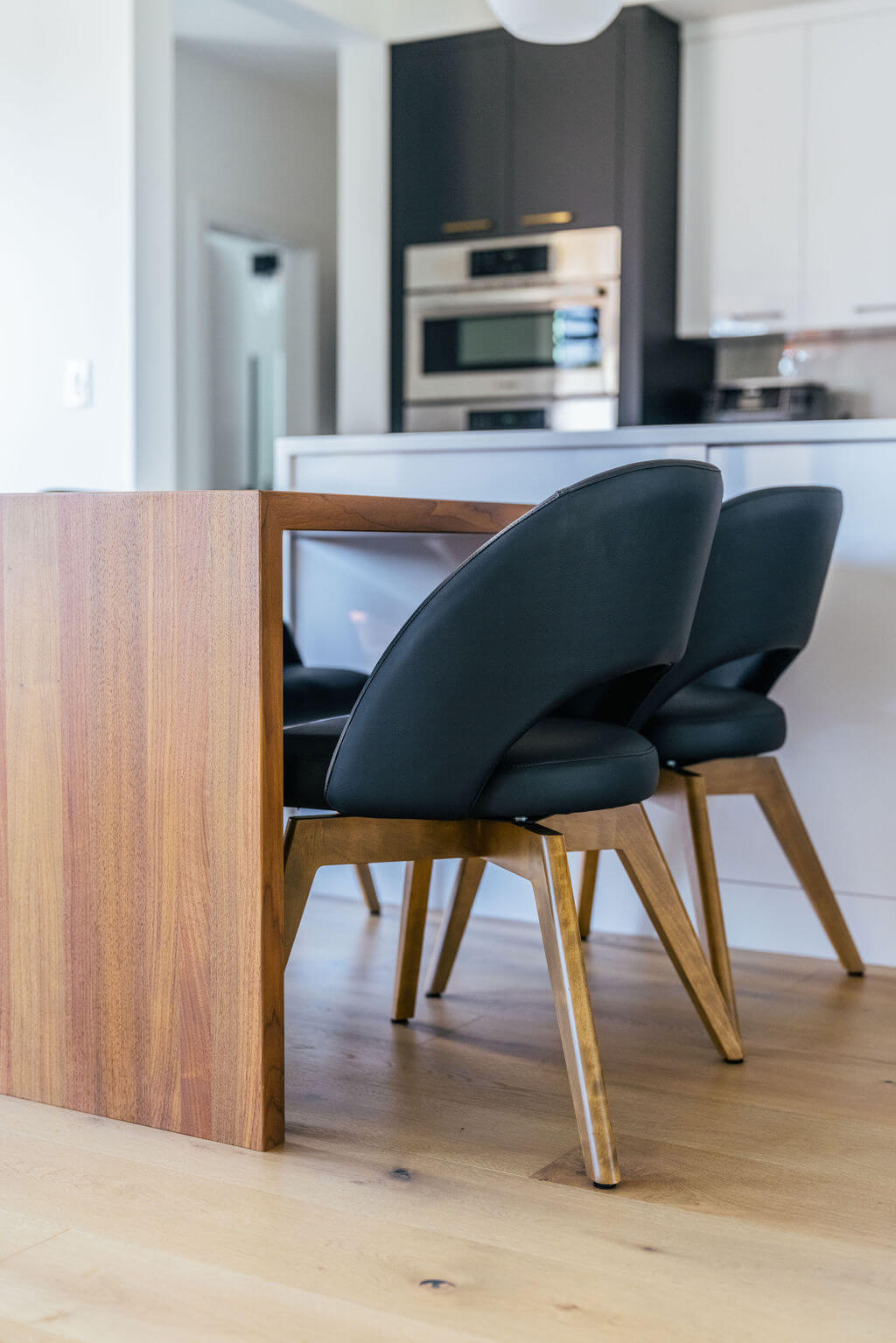
Each piece in the design was chosen for its unique qualities and how well it fit within the overarching vision for the space. For example, the sectional’s tailored appearance and floating effect immediately create a sense of elegance without sacrificing comfort.
The cocktail table’s dual-surfaced design—featuring both glass and solid elements—contributes a practical yet stylish focal point to the room. The curved-back swivel chairs not only add seating but introduce a playful softness to the otherwise sleek lines, blending modern and organic elements in a cohesive way. These selections embody the balance of utility and visual appeal essential to the design.
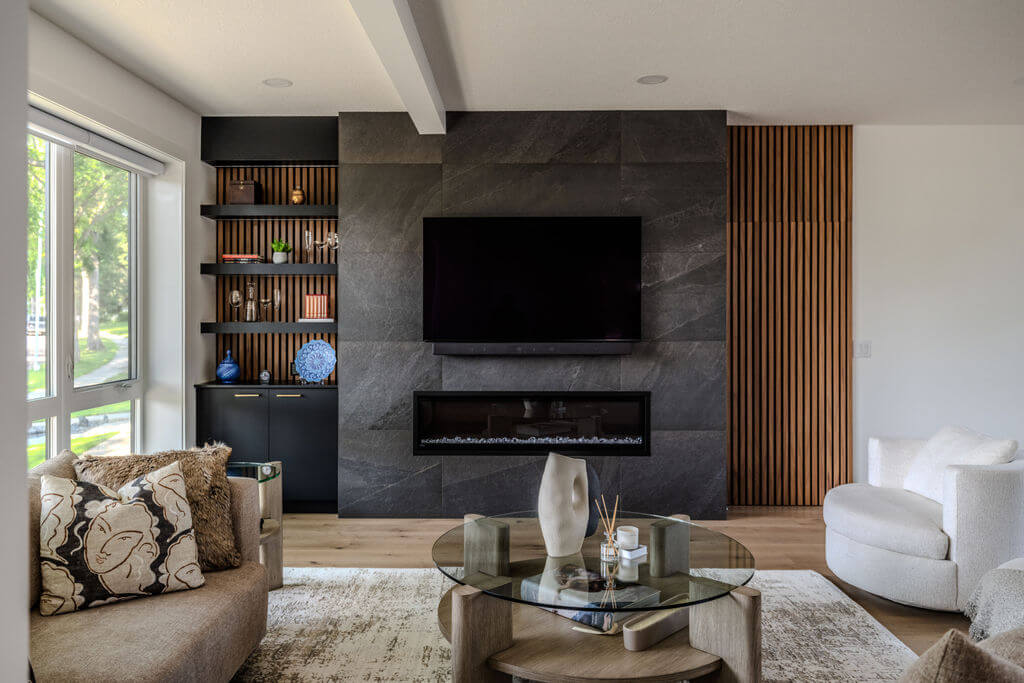
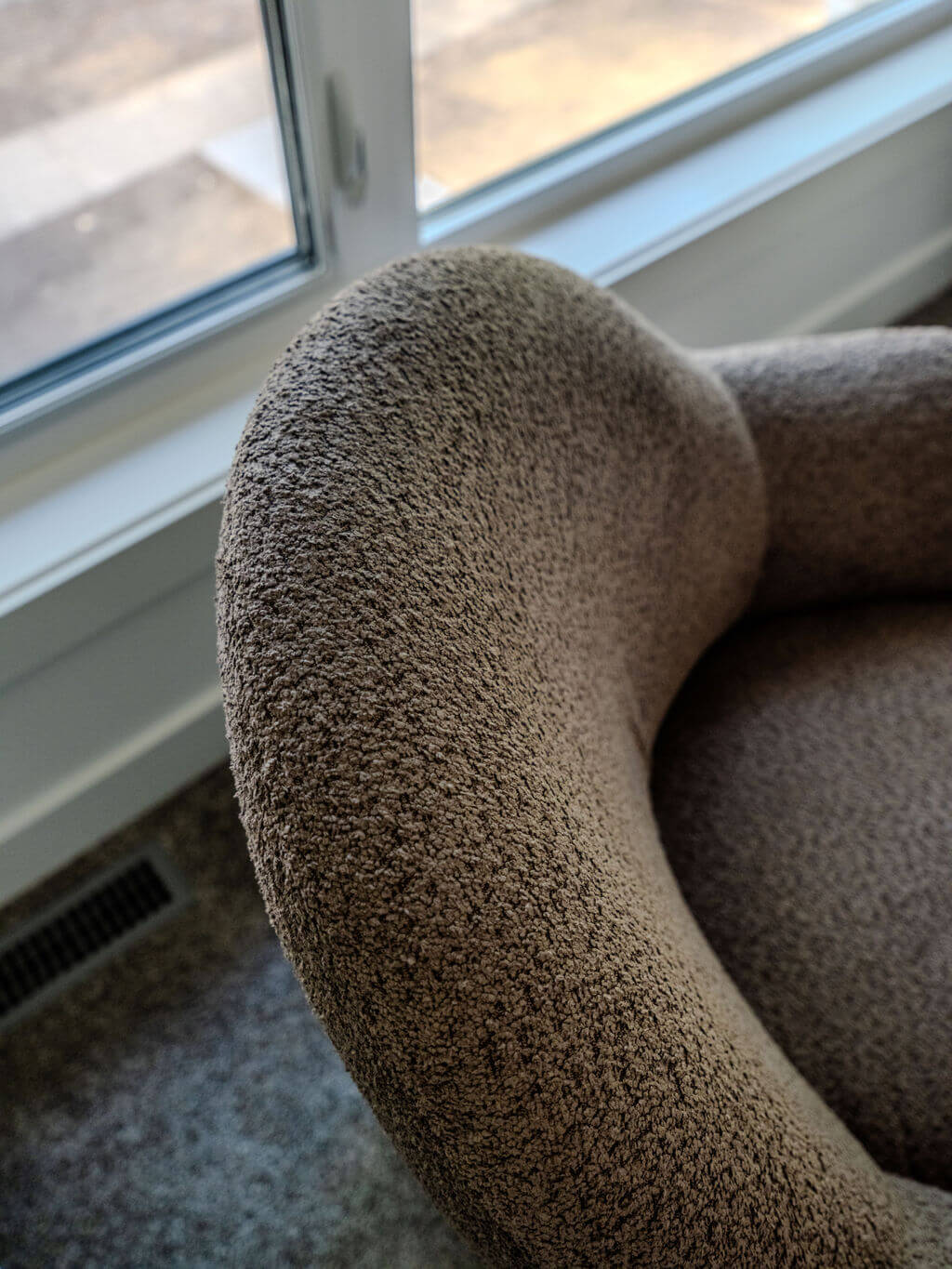
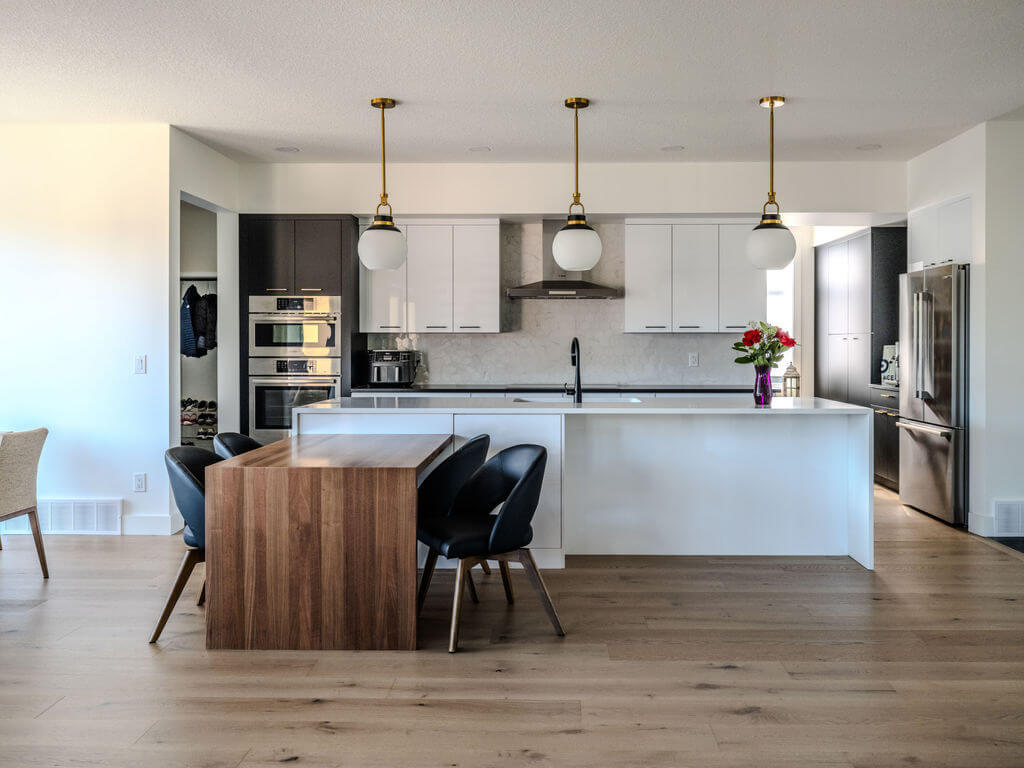
Lighting played a crucial role in defining the ambiance and functionality of this space. Natural light floods the home during the day, and we plan to continue adding layers to the lighting scheme with carefully chosen artwork and seasonal lighting options.
Aiming for a seasonal, adaptable approach, we intend to incorporate floor and table lamps that will enhance the space’s cozy feel during the fall of 2024, making the lighting not only functional but also flexible with the changing seasons.
Several bespoke elements were incorporated to elevate the design and bring a unique touch to the home. The cocktail and end tables designed by Thom Filicia have a custom finish that complements the aesthetic vision. The dining table and chairs were also selected with care, combining functionality and style to seamlessly blend into the home’s modern, organic aesthetic. Each custom choice reflects the personality and needs of the family while upholding the home’s design integrity.
The home’s modern architecture, with its use of glass, ample windows, white walls, and brushed oak floors, played a key role in shaping the design approach. The floating staircase, centrally located in the main living area, became a striking architectural feature, creating a sense of openness and flow. This combination of structural elements created a perfect foundation for the design, reinforcing the home’s modern feel while allowing the organic finishes and furnishings to harmonize effortlessly with the space.
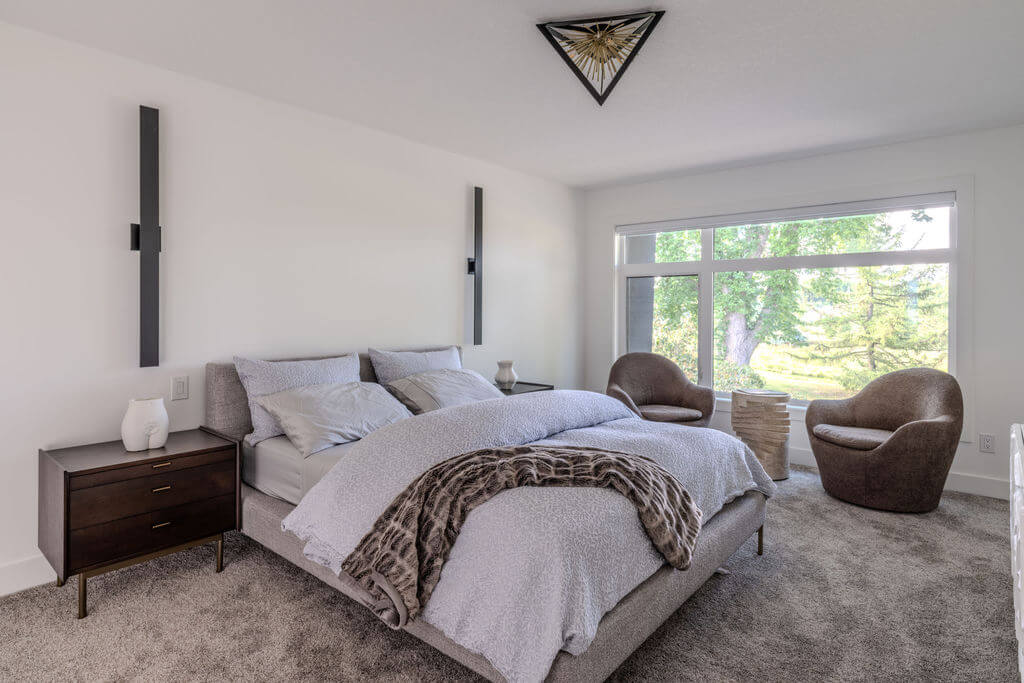
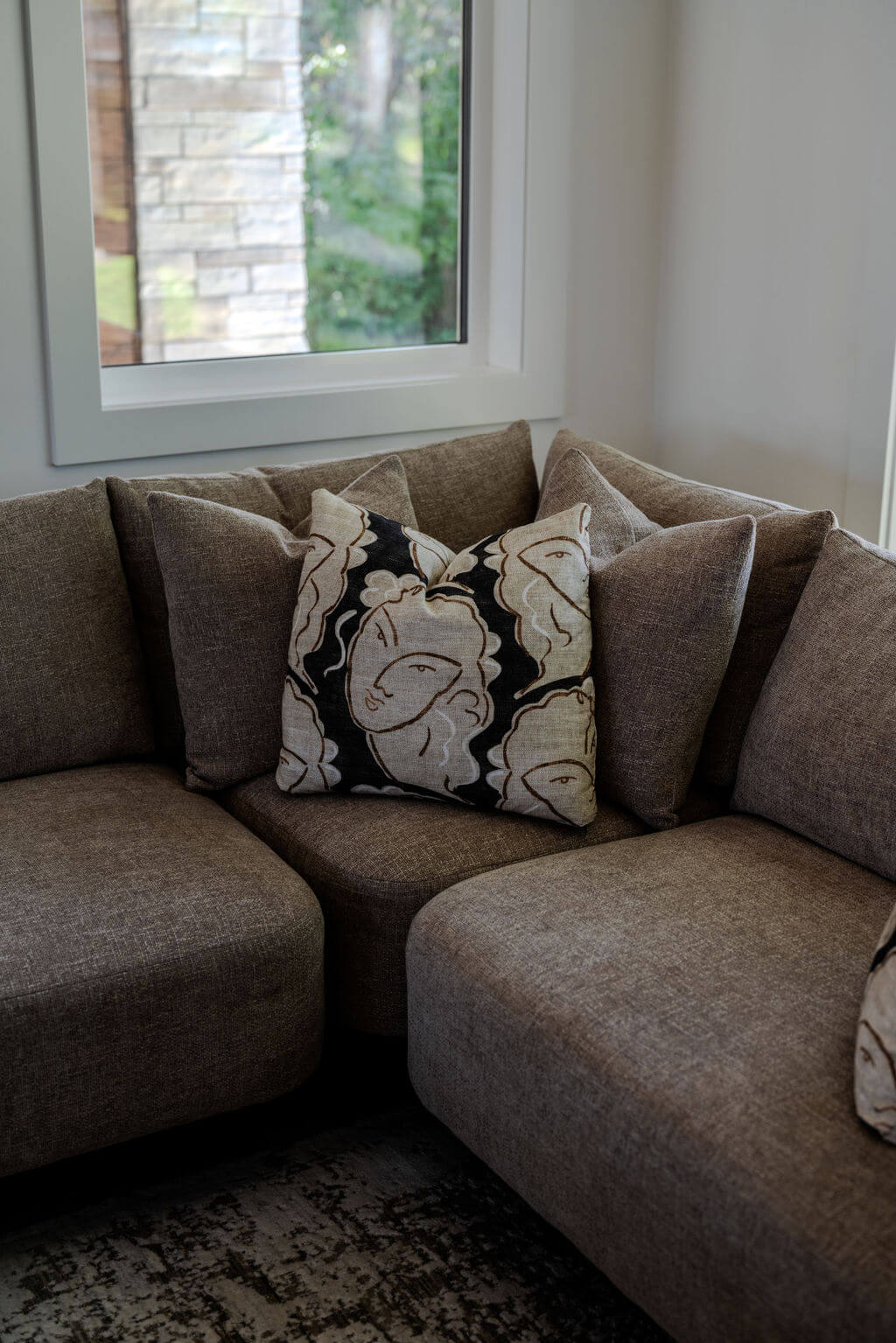
The layout was designed to maximize comfort and functionality while maintaining a refined aesthetic. The main living room serves as a gathering space for family events and social occasions, with furnishings that provide both formality and warmth. The room is tailored, contrasting with the upstairs family area, which is dedicated to more relaxed TV watching and “couching out.” By balancing style and comfort, we ensured the main living area remains visually inviting without compromising on usability, creating a space that can adapt to different family needs.
Function first and then let's make it stunning and gorgeous.
Key pieces that brought this design to life include the Lola sectional, which sets the tone for a floating, tailored look with cozy texture, and the Thom Filicia-designed cocktail and end tables, which add elegance and versatility with their unique finishes and forms. The Emma Swivel chairs, upholstered in bouclé fabric by American Leather, introduce a soft, curved element that complements the space’s organic feel.
In the dining area, an urban modern table with a black powder-coated steel base contrasts with the natural tones of the solid wood, while low-backed chairs with subtle gold accents provide stylish, comfortable seating that ties in with the overall design aesthetic.
Receive design advice, inspiration and updates on sales right to your inbox.
Need Help with your vision? Work with our in-house design team.
Book Appointment