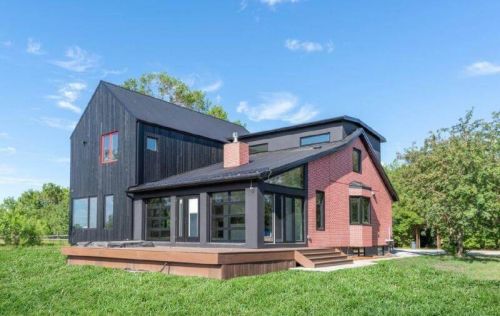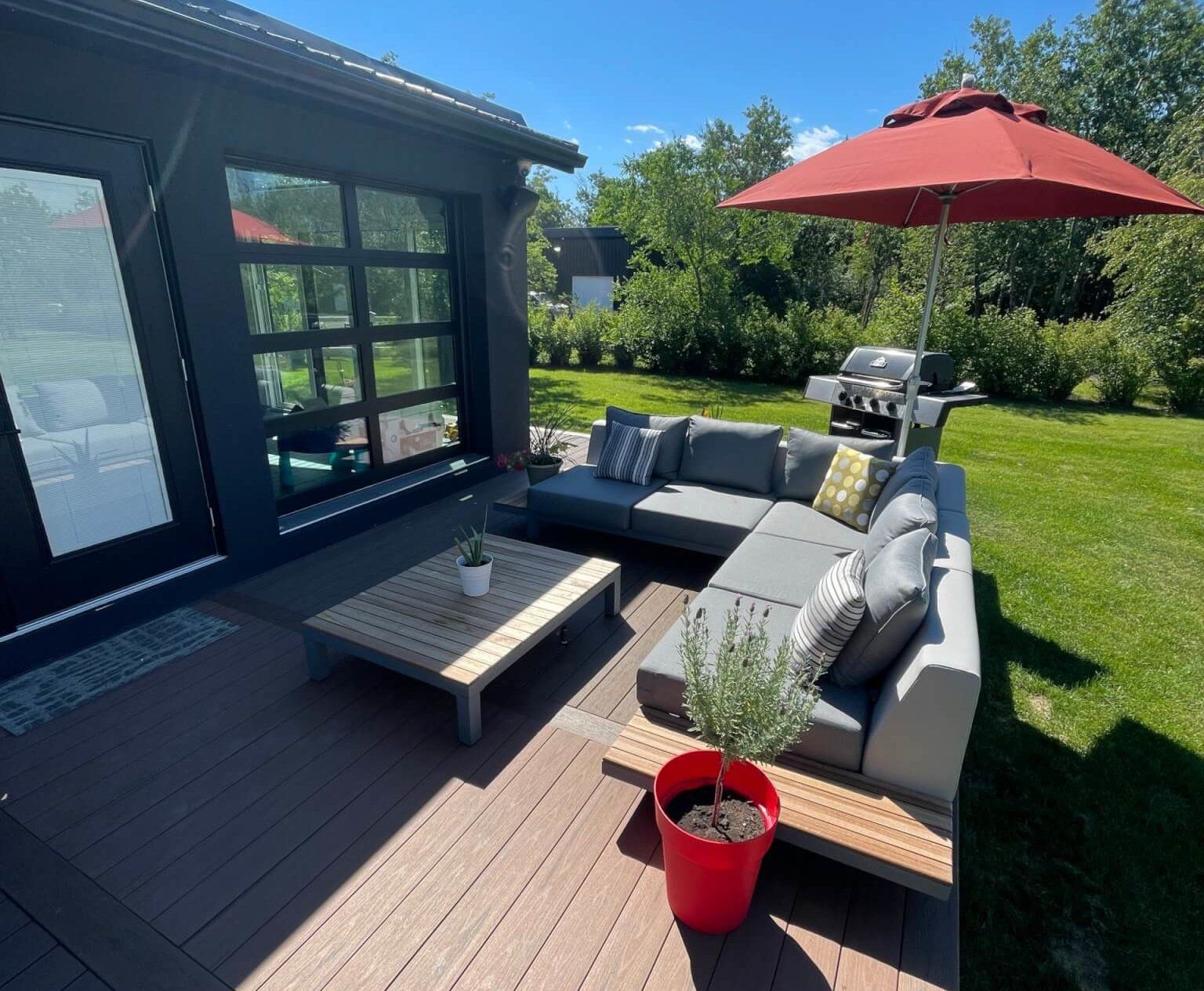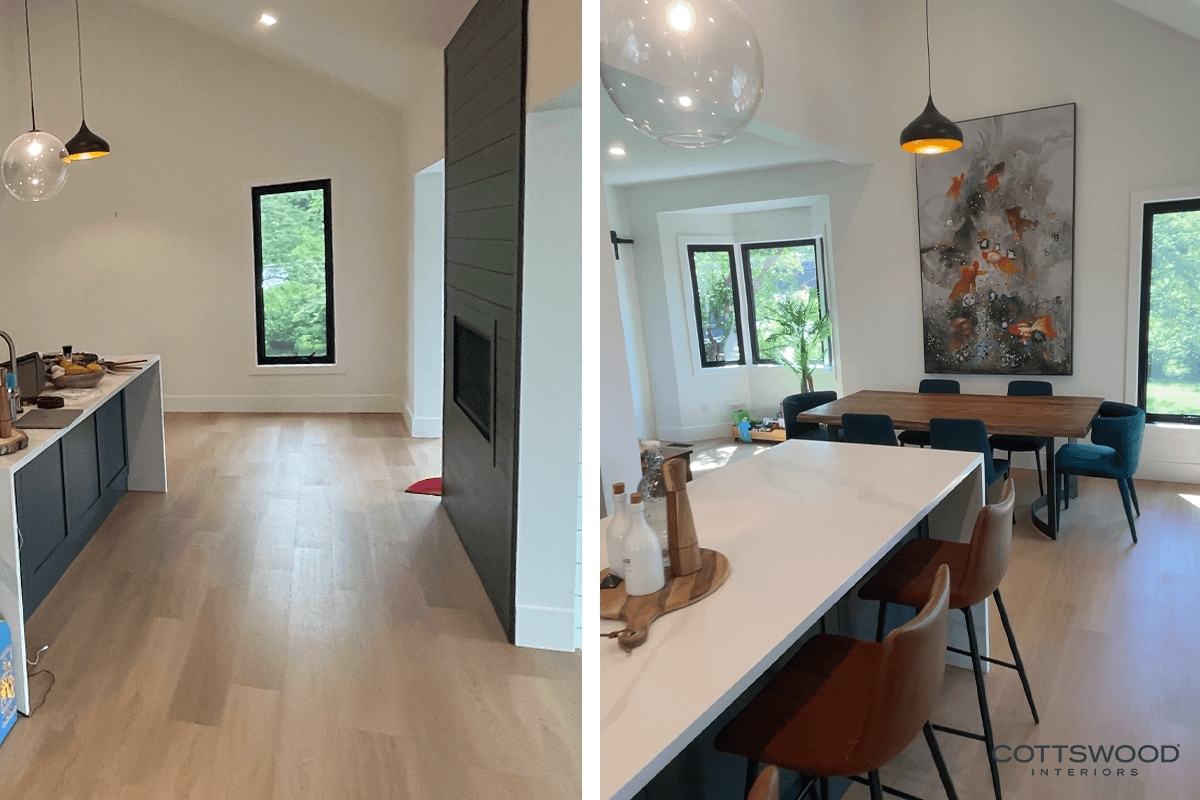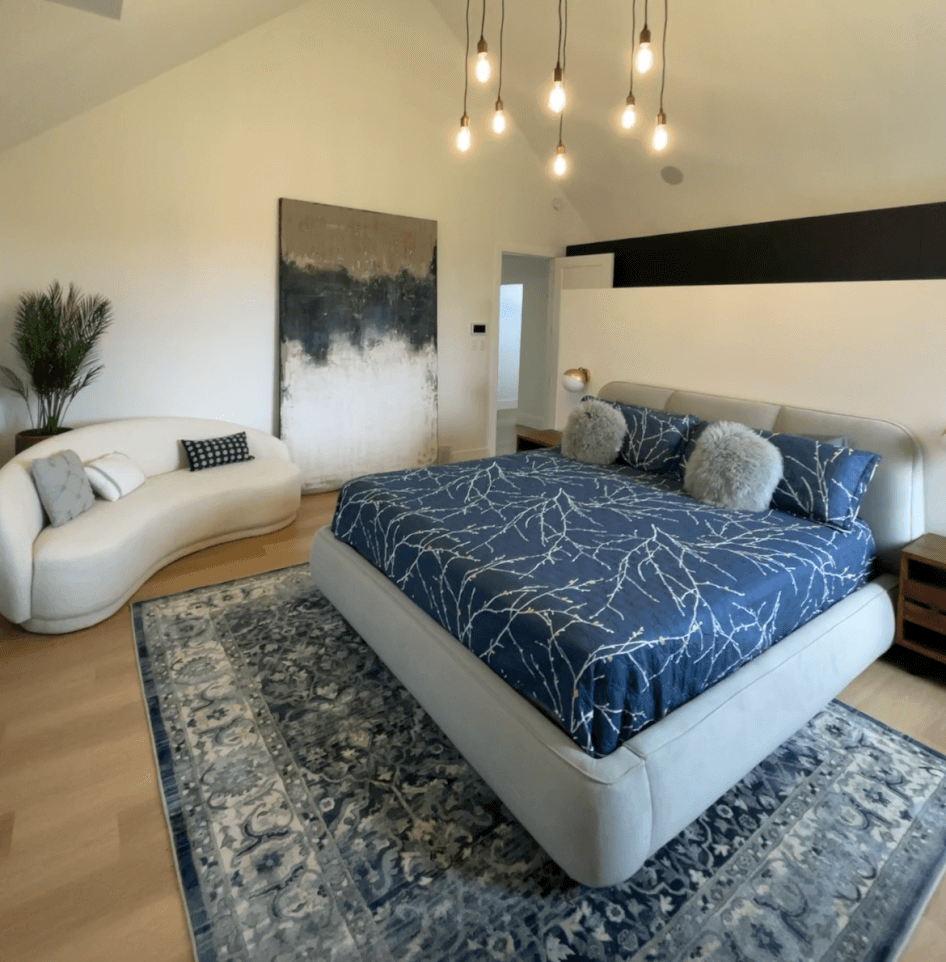
Most people think of white on white with black accents when they hear “modern farmhouse,” but this client lives in a true modern farmhouse and wants colour everywhere in this family-friendly project.
This project takes place just outside of Edmonton at a young family’s home. This project’s goal is to incorporate family-friendly pieces that are bright in colour and don’t detract from the expansive, light and airy recently redesigned home. The client also needed the furniture right away, and our designer was able to furnish the entire home from stock and summer sale floor model pieces!
This home was renovated from top to bottom, with a second story and main level expansion transforming this home into its’ current state. This project includes seven spaces, including a grand room with a dining area, an eat-in dining area, a sunroom, a patio and the primary bedroom. The wide-open floorplan and floor-to-ceiling windows make the house light and airy, and the homeowner wanted to keep the space feeling as such! The vast majority of the pieces used to complete this project are from our summer sale, which allowed for a much quicker turnaround time for a project of this size.

Laurie has been a long-time family friend of this client and his family, and was a part of the renovations. Upon joining the team at Cottswood, the owners reached out to have the inside of the home furnished to match their new lifestyle as a young family.

First up is the sunroom. This space is the perfect hybrid for enjoying both the indoors and outdoors, thanks to two large overhead doors which open to give access to the patio with a hot tub. The space was pulled together with pieces that are anchored nicely in the centre of the room, allowing for traffic to easily flow through the space while taking advantage of the double-sided fireplace that is shared with the kitchen.

The Grand room is where the most natural light comes in and at over 80′ in length, there is a lot of space to fill. In keeping with the homeowners’ goal for this space, our designer worked to select pieces that felt personal and achieved the goal of bringing family-friendly, colourful, served a function and didn’t detract from the architecture of their new home. In this space, a large live-edge floating dining table with pink velvet chairs was off-centred beneath the light. A transitional bench merges the dining and family area where there is a large modern sectional that is wrapped in white performance fabric that is family proof, with a vibrant area rug, orange seascapes coffee table and two leather chairs with a pink pouf on opposite sides of the textured fireplace and large abstract piece of art which work together to define and anchor the space.

“It’s Personal at Cottswood”
The eat-in dining area not only has an 8′ island but there is also a more formal seated dining area. The selected artwork above the table was one of the inspiration pieces from our showroom that was the jumping point for the colours selected throughout the entire project.

Last but not least, the master bedroom. This space is a retreat for most, where the day’s worries slip away, and you decompress and recharge your batteries. It was important to this homeowner to have a space that was welcoming and calming while still keeping in theme with the rest of the home in that it had to be light and didn’t detract from the architecture, which in this room is the twenty-foot high vaulted ceiling.

This project is a real-world example that proves that colours can be mixed to achieve a beautiful result. Everything works together harmoniously, from the vibrant pinks and oranges to the blues and browns, pull the entire project together. It also showcases that it is possible to pull from our in-stock pieces to get the perfect design for your home. Whether you need a single piece, a room or an entire house, our complimentary in-house professional design services ensure that the outcome of your project is something that you and your family love and represents your taste.
Receive design advice, inspiration and updates on sales right to your inbox.
Need Help with your vision? Work with our in-house design team.
Book Appointment